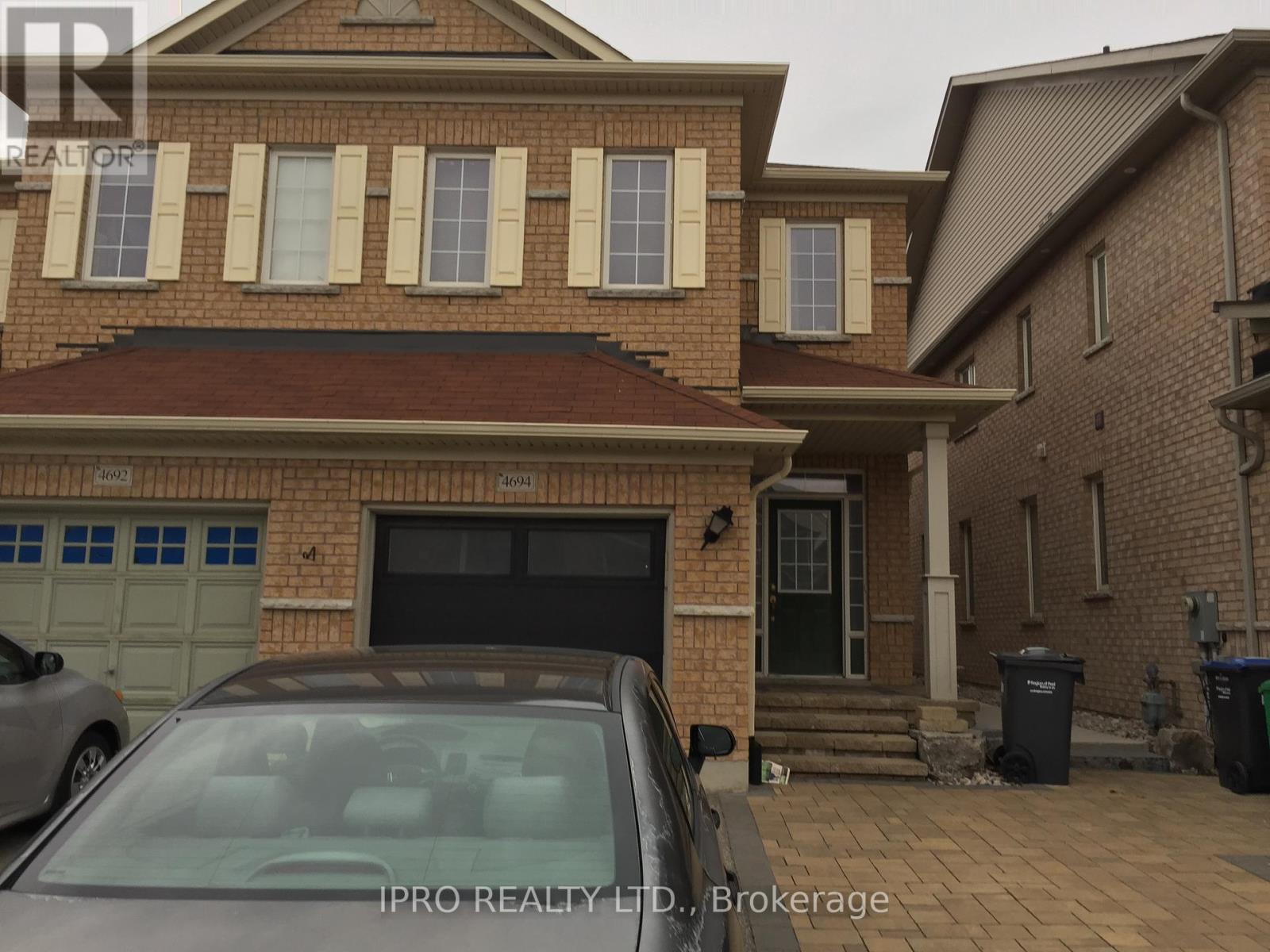Free account required
Unlock the full potential of your property search with a free account! Here's what you'll gain immediate access to:
- Exclusive Access to Every Listing
- Personalized Search Experience
- Favorite Properties at Your Fingertips
- Stay Ahead with Email Alerts





$1,650,000
559 AVONWICK AVENUE
Mississauga (Hurontario), Ontario, L5R3M7
MLS® Number: W9369510
Property description
Welcome to this Fabulous 5 Bedroom Upgraded & Freshly Painted Large Modern family home w/ a 2 bedroom In-Law suite w/ separate entrance & separate laundry. This Entertainer's delight showcases a Large family sized kitchen with high end appliances and granite counter tops. Not to be missed is the beautiful large open concept family room w/ wet bar. A formal dining room and large living room, 2 piece ensuite, & laundry room complete this beautiful main floor, which includes access to the garage. You must see the King Sized Primary bedroom retreat w/ 2 Large walk-in closets & BRAND NEW RENOVATED ensuite w/ separate shower & soaker tub. There are 4 additional lovely brms (2 w/ walk-in closets), ALL w/ large windows. Your backyard oasis is enhanced by a large deck which is great for relaxation and entertaining. Don't Miss this Excellent Home in a wonderful Family Neighbourhood with area parks and recreation. This property is close to Heartland Town Centre, Costco, many restaurants and cafes, only mins to Square One, HWYs 403/401. Short 3 min walk to Transit. Great schools district including 2 Private Schools. THIS IS A MUST SEE!!!
Building information
Type
*****
Appliances
*****
Basement Features
*****
Basement Type
*****
Construction Style Attachment
*****
Cooling Type
*****
Exterior Finish
*****
Fireplace Present
*****
Flooring Type
*****
Foundation Type
*****
Half Bath Total
*****
Heating Fuel
*****
Heating Type
*****
Size Interior
*****
Stories Total
*****
Utility Water
*****
Land information
Amenities
*****
Fence Type
*****
Sewer
*****
Size Depth
*****
Size Frontage
*****
Size Irregular
*****
Size Total
*****
Rooms
Flat
Family room
*****
Kitchen
*****
Dining room
*****
Living room
*****
Basement
Recreational, Games room
*****
Bedroom
*****
Bedroom
*****
Second level
Bedroom 5
*****
Bedroom 4
*****
Bedroom 3
*****
Bedroom 2
*****
Primary Bedroom
*****
Courtesy of RE/MAX ULTIMATE REALTY INC.
Book a Showing for this property
Please note that filling out this form you'll be registered and your phone number without the +1 part will be used as a password.









